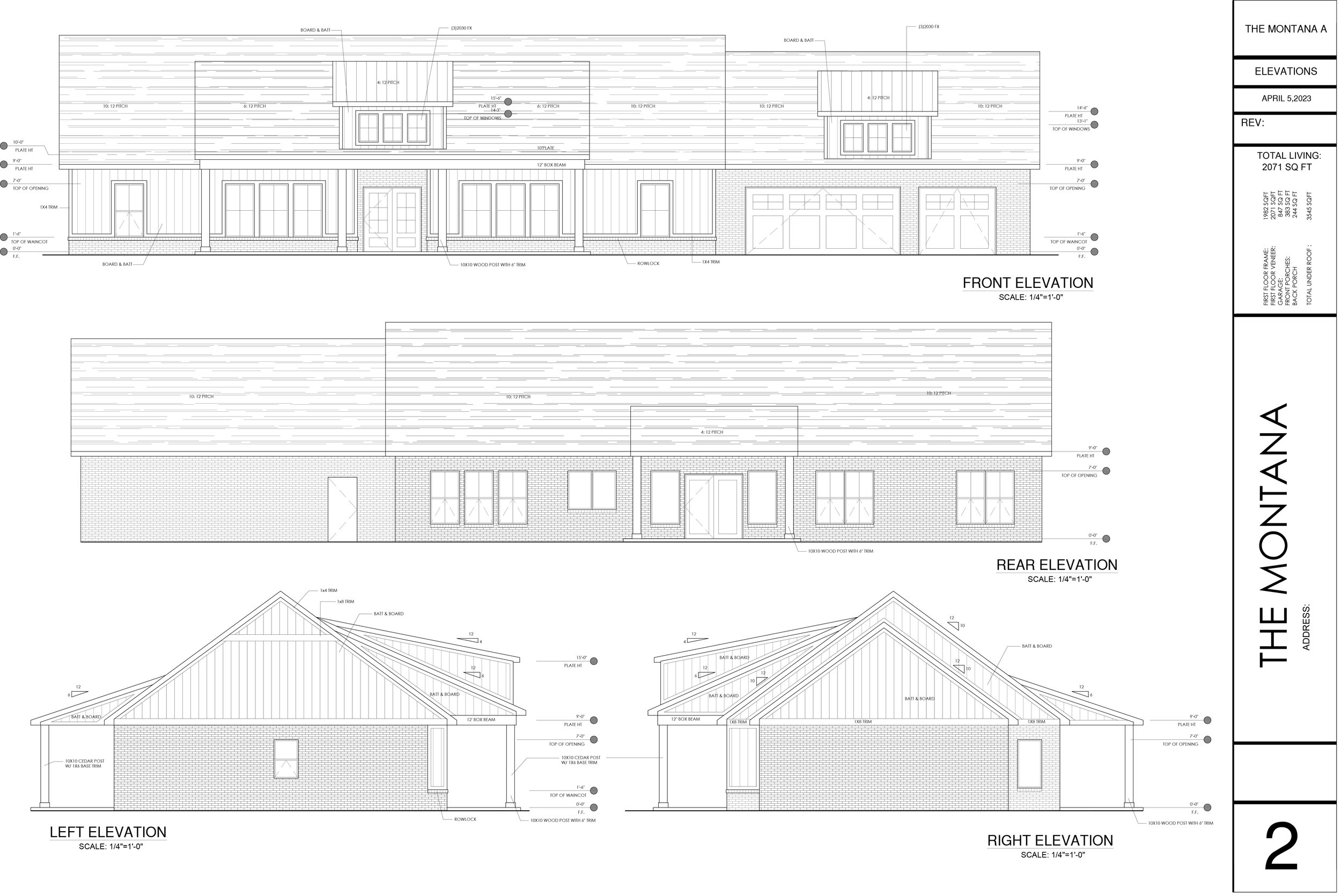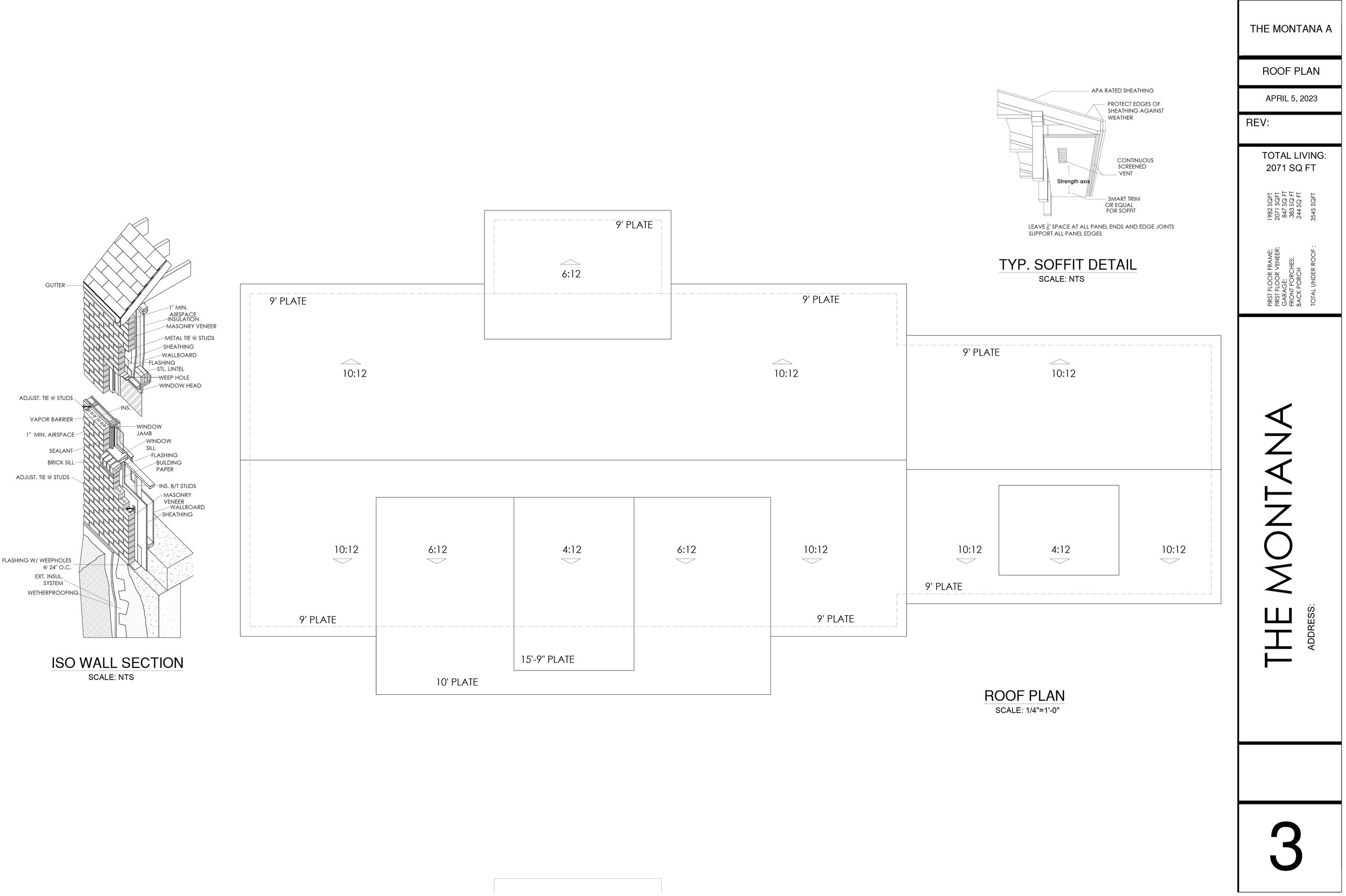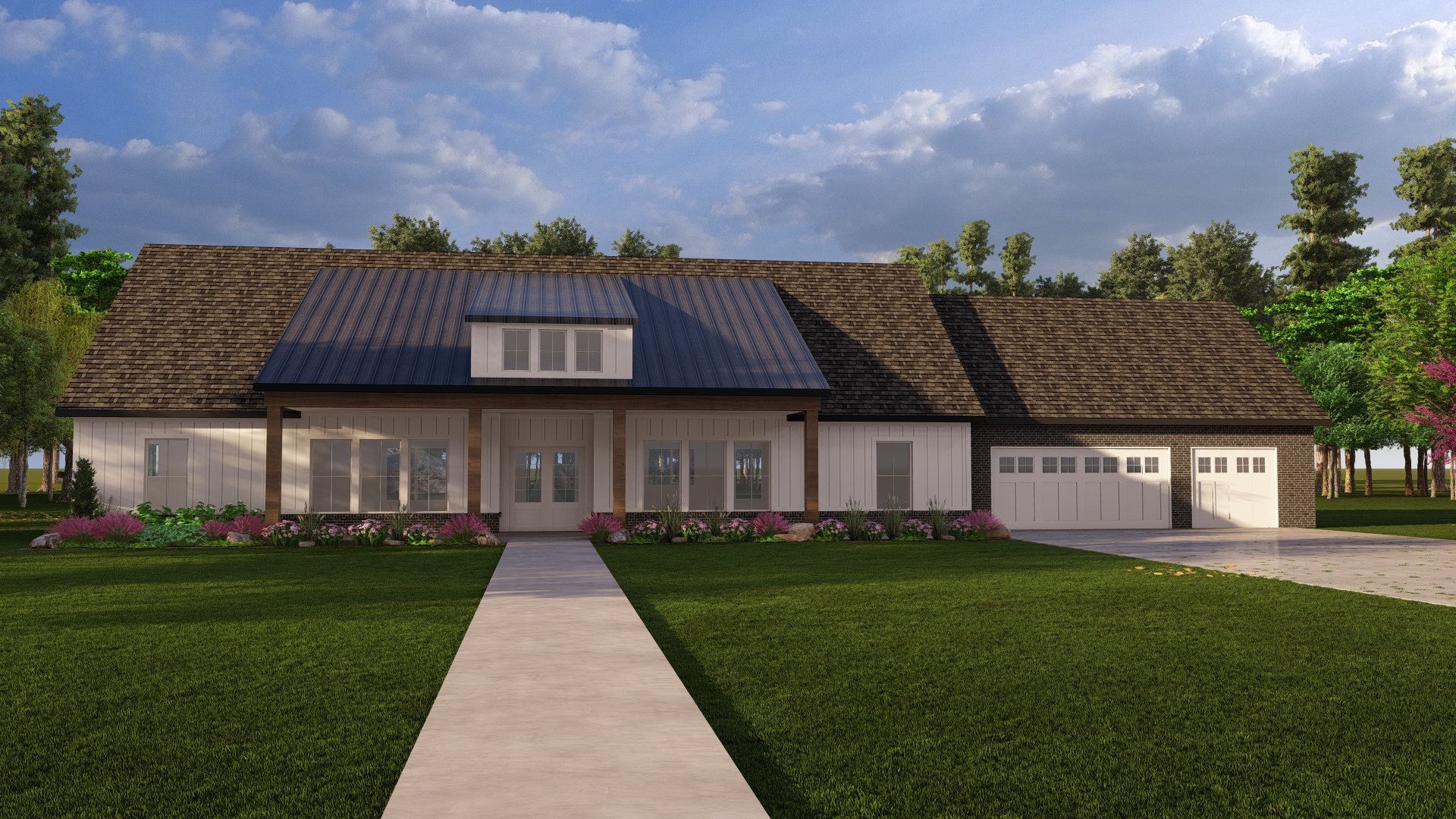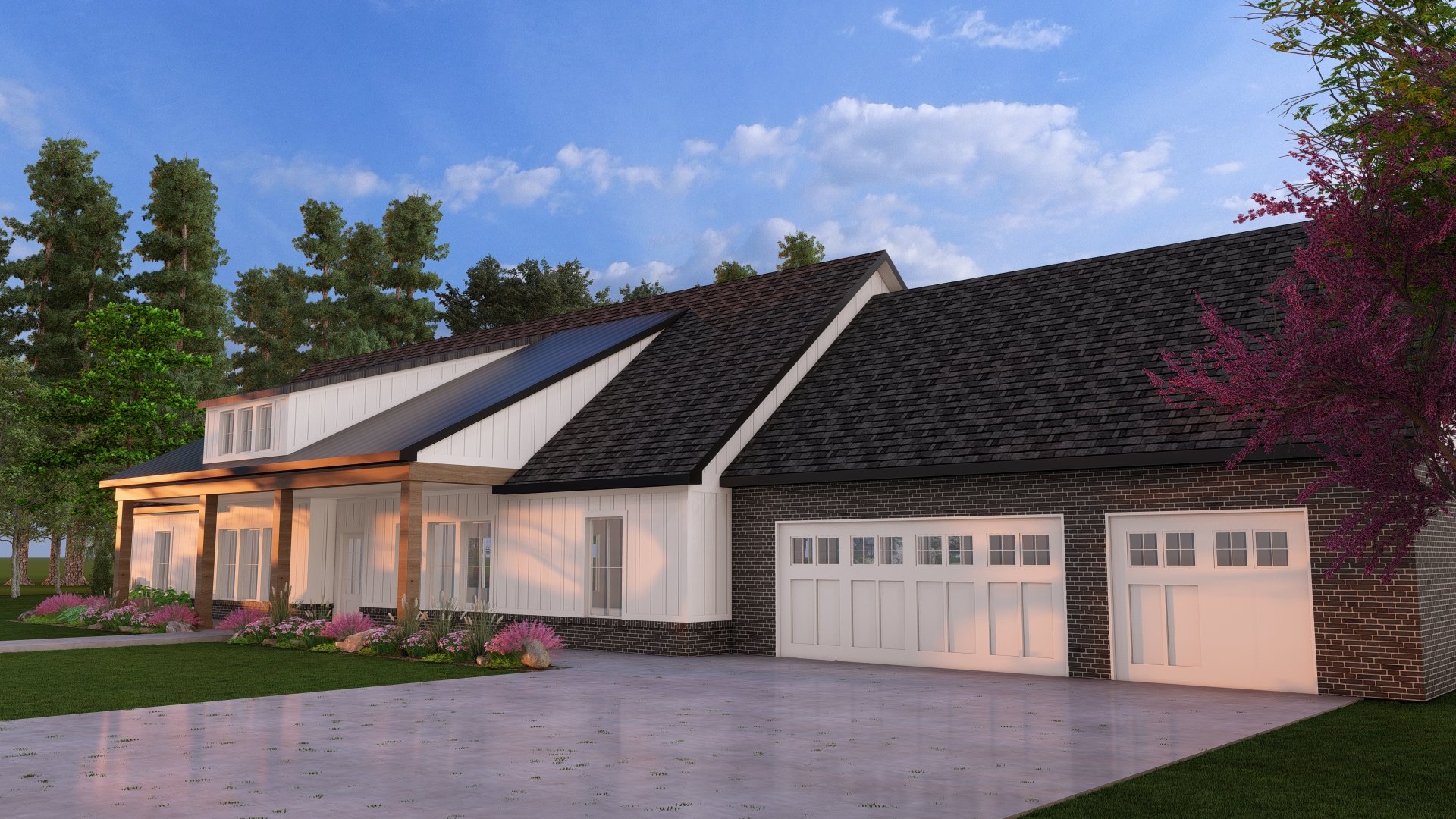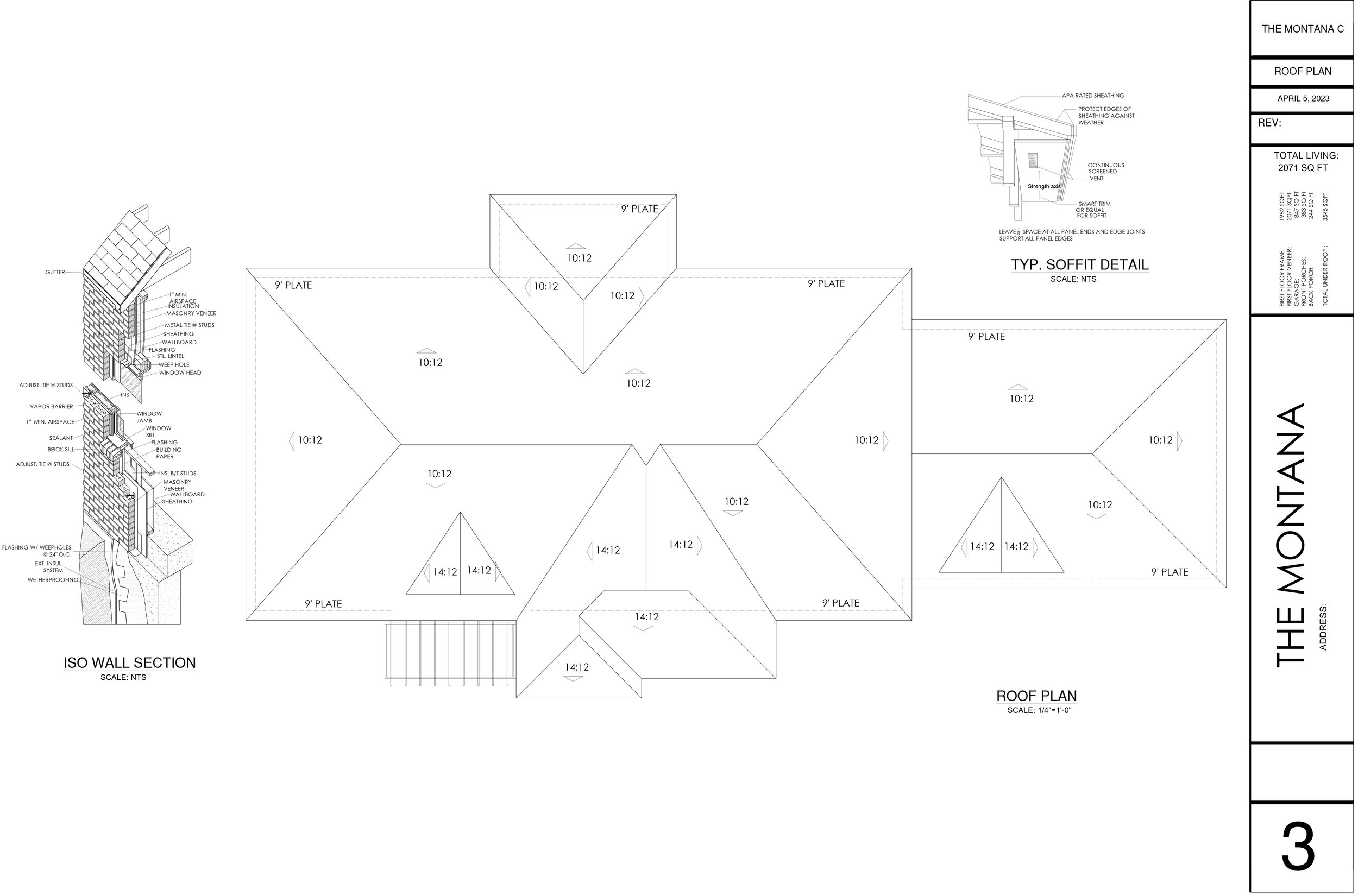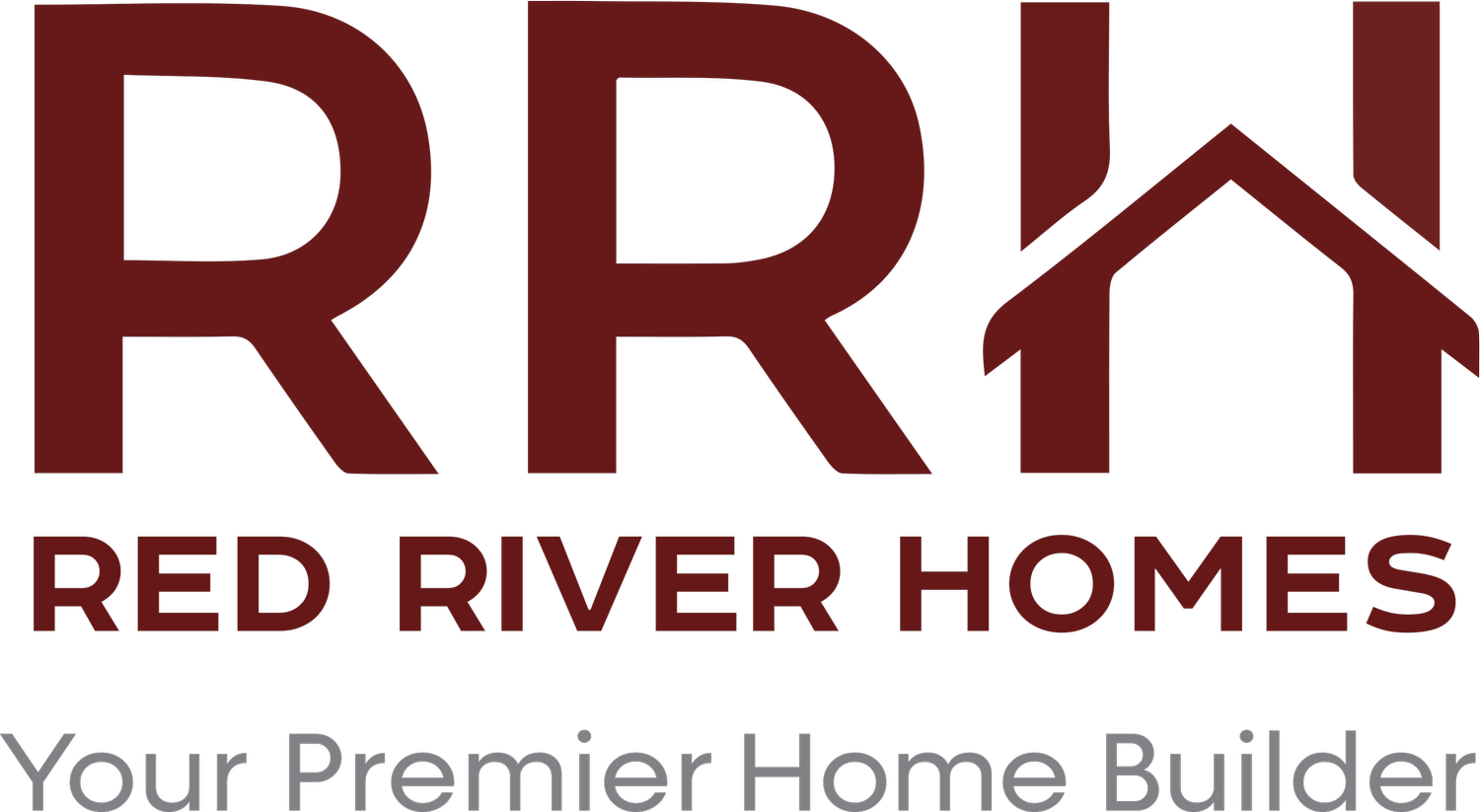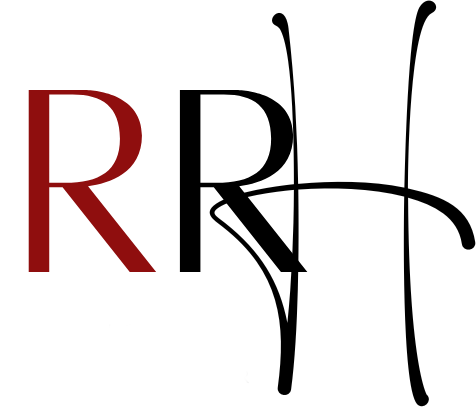MONTANA
2264 SqFt
3 Bed
2 & 1/2 Bath
3-Car Garage
Single Story
Our Montana plan comes in 3 gorgeous elevation styles. This 3 bedroom, 2 bathroom home sits at 2264 square feet. From the large covered porch, guests are swept into the open-concept living areas. The family room features a custom fireplace. The kitchen includes a double-island with bar-seating and a buffet. A walk-in pantry provides elevated storage solutions. A flex space, powder room, and laundry room are centrally located for the whole family to enjoy. A covered patio in the rear of the home provides plenty of options for outdoor living. The master suite includes an enormous walk-in closet. The master bathroom includes a tub for soaking, a double-sized stand-up shower, a room for the toilet, and double vanity areas.
A mud room serves the 3-car garage and helps keep the rest of the home tidy. Two bedrooms each have a standard-sized closet. A full bath serves the two bedrooms and doubles as a powder room for the rest of the home.

