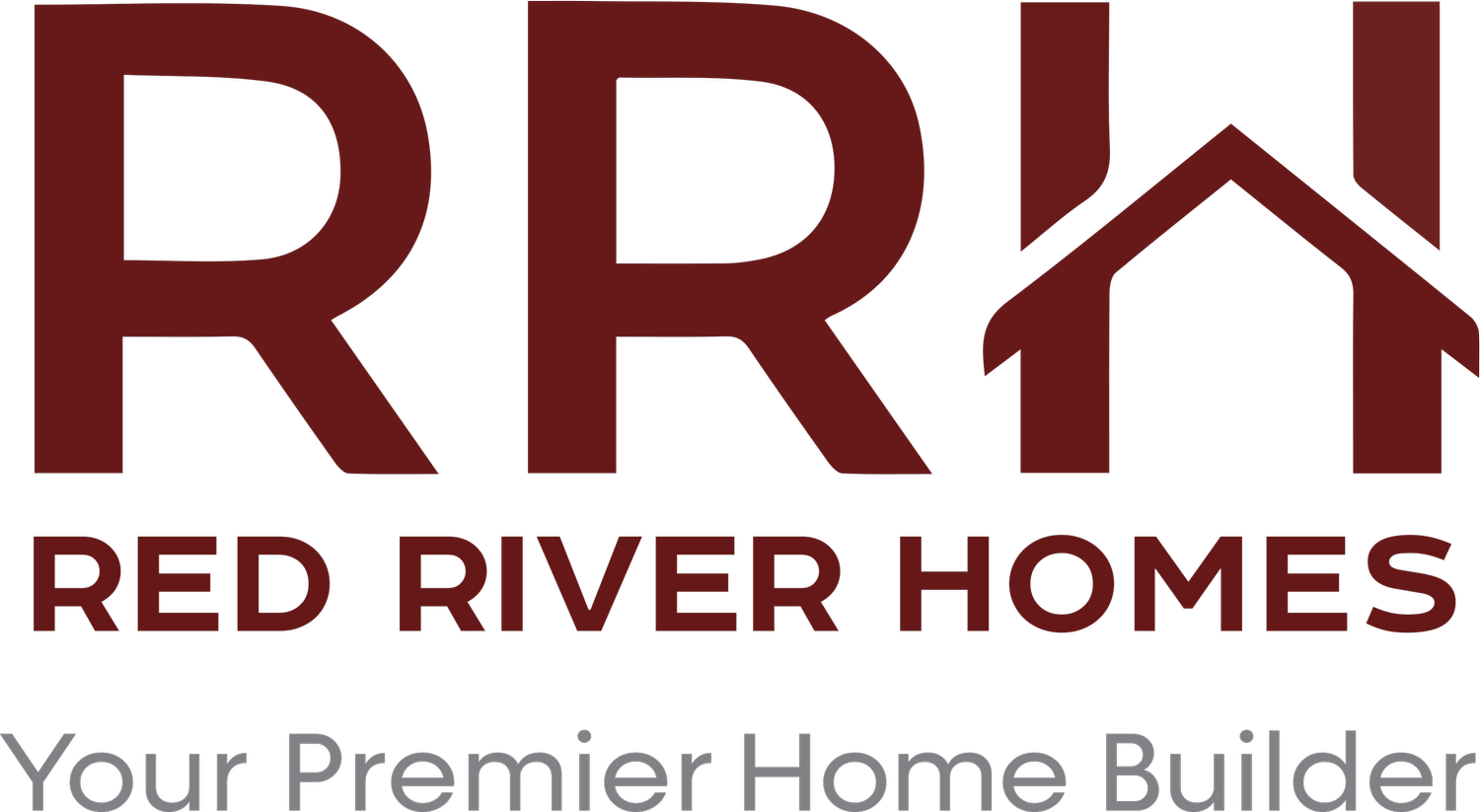KANSAS
4 Bed
2 & 1/2 Bath
3-Car Garage
2 Story
Our Kansas design is a gorgeous 4 bedroom, 2 & ½ bathroom with customizable features. Contemporary windows and wooden elements keep this home on trend with today’s homebuyer.
Inside, homebuyers will be floored by the truly open-concept design. A double-sized kitchen island and a walk-in pantry elevate the kitchen design. A customizable fireplace in the living room helps keep everything cozy. The master bedroom on the first floor includes a walk-in closet. The master bathroom includes a garden tub for soaking, a standup shower, double vanities and an enormous master closet that walks through to the laundry room which includes a useful storage closet. A second bedroom on the first floor can be used as a home office or gym.
There is room to park 3 cars in the garage and an extra storage closet in the garage adds value to this home design.
Upstairs, homebuyers will love the two spacious bedrooms that each include a standard sized closet and share a Jack-and-Jill style bathroom.














