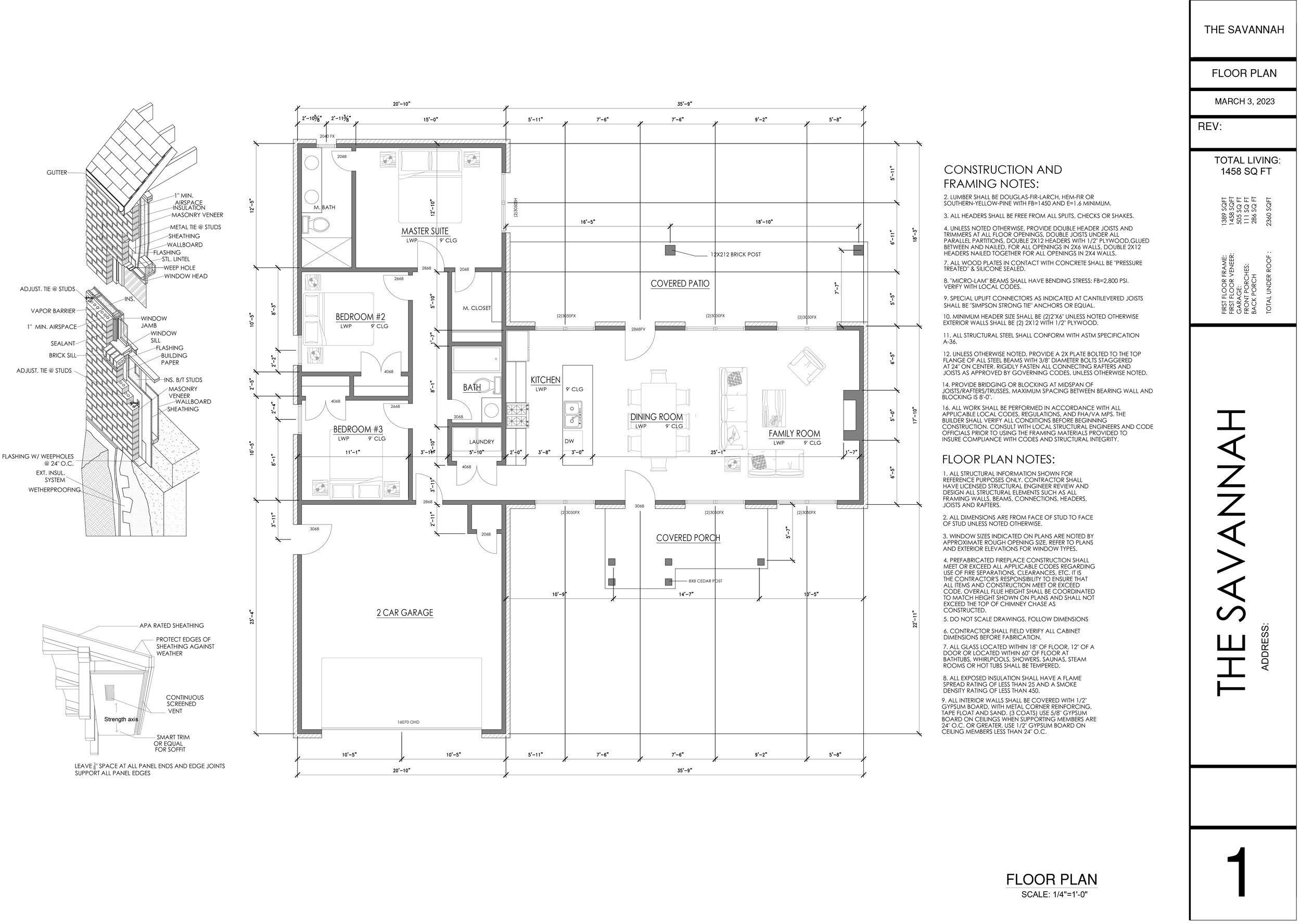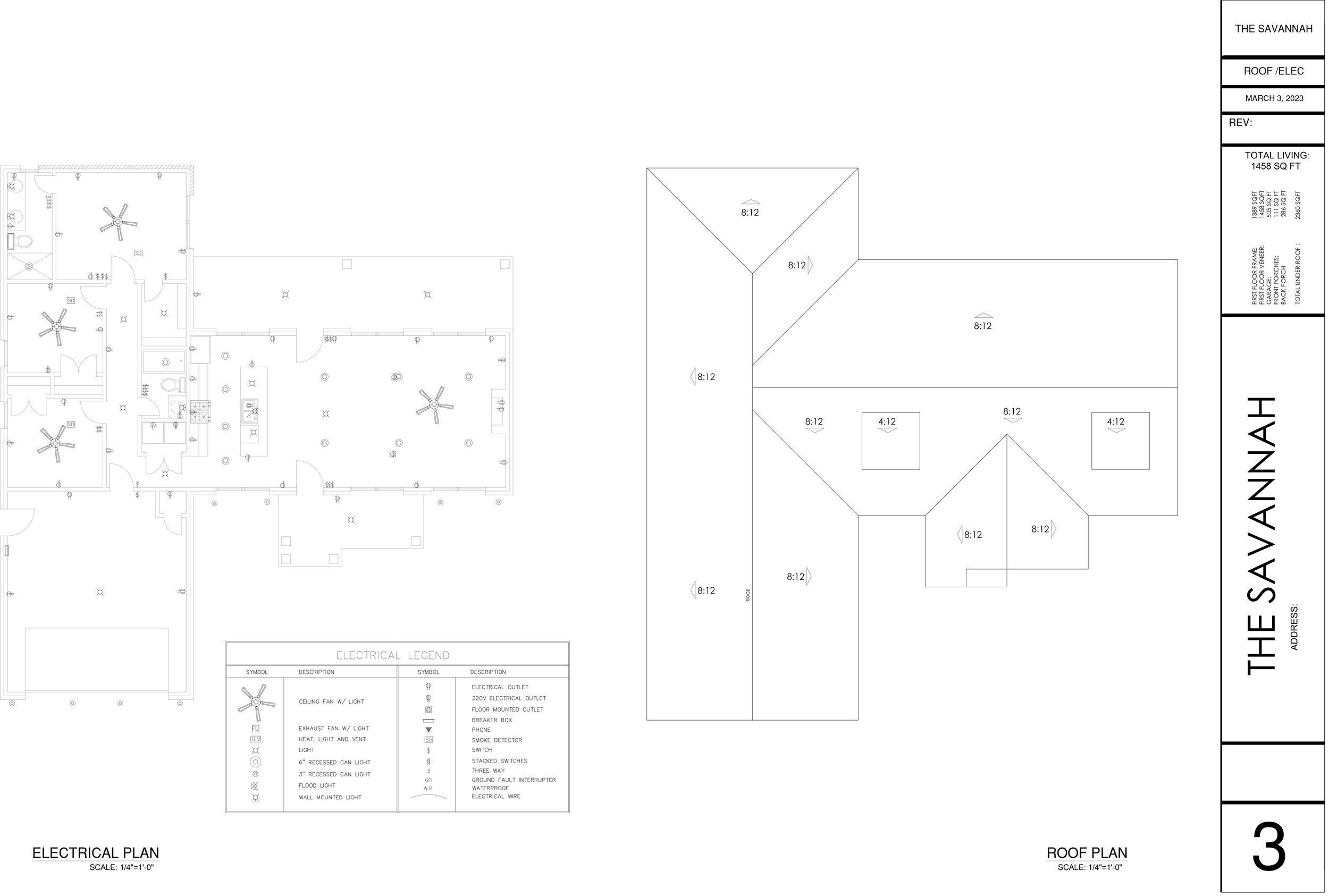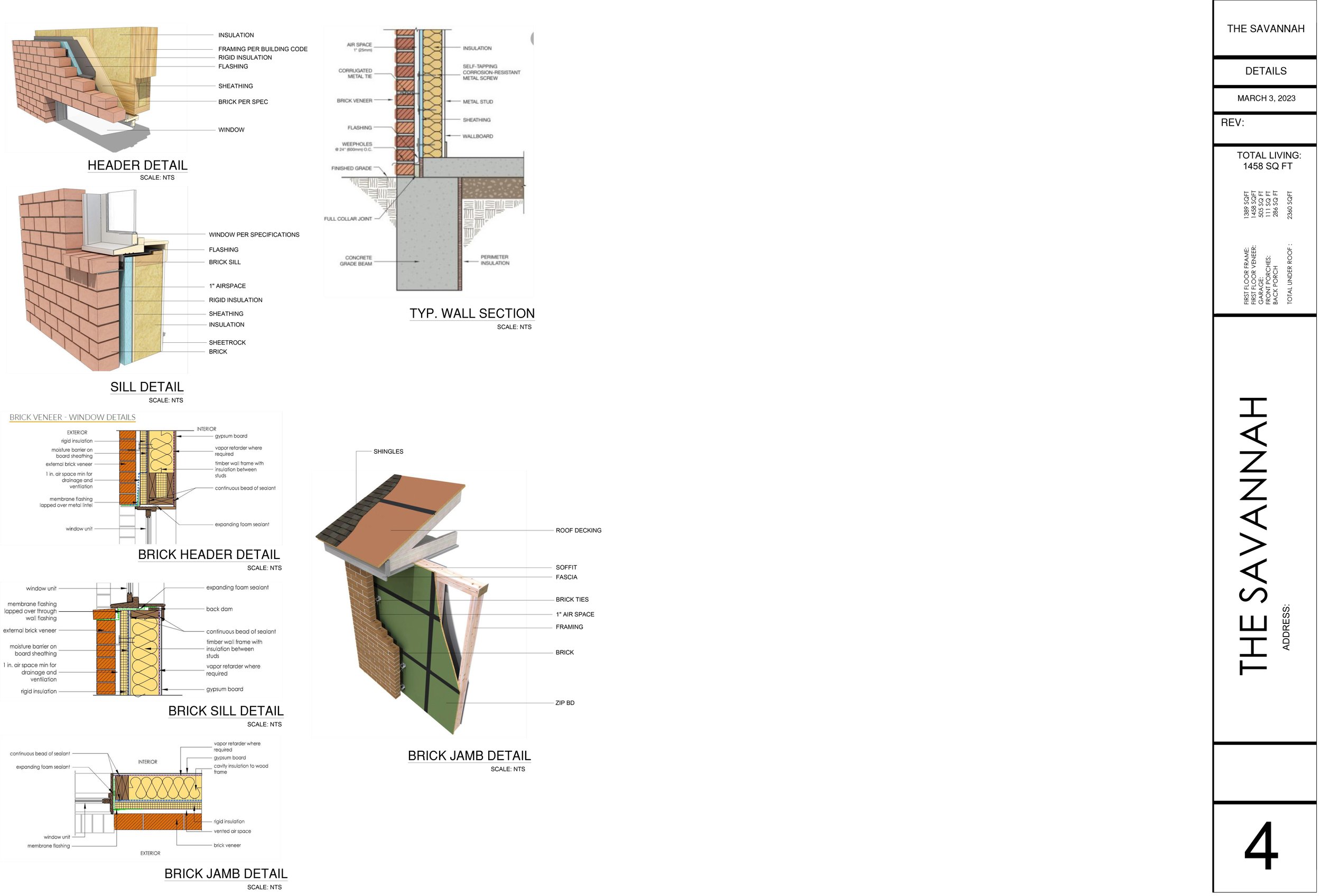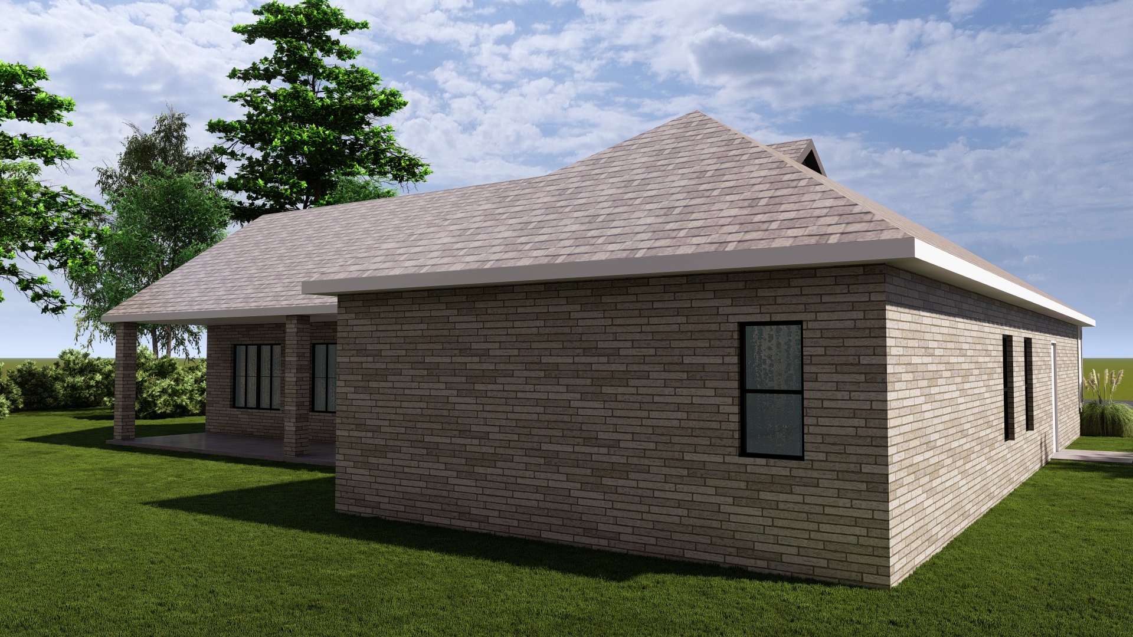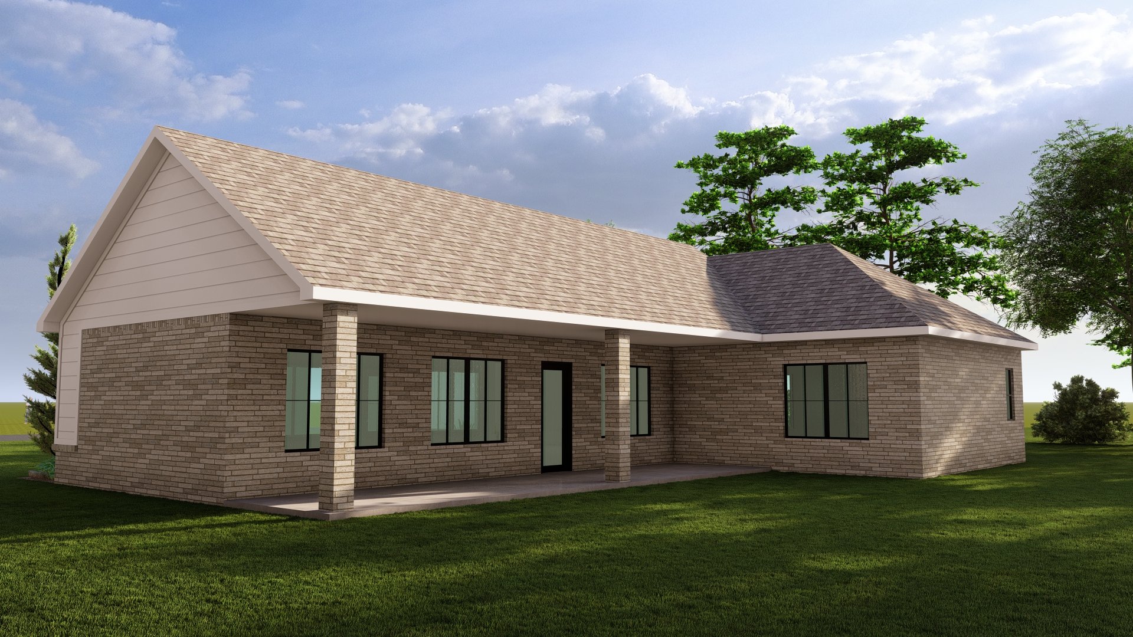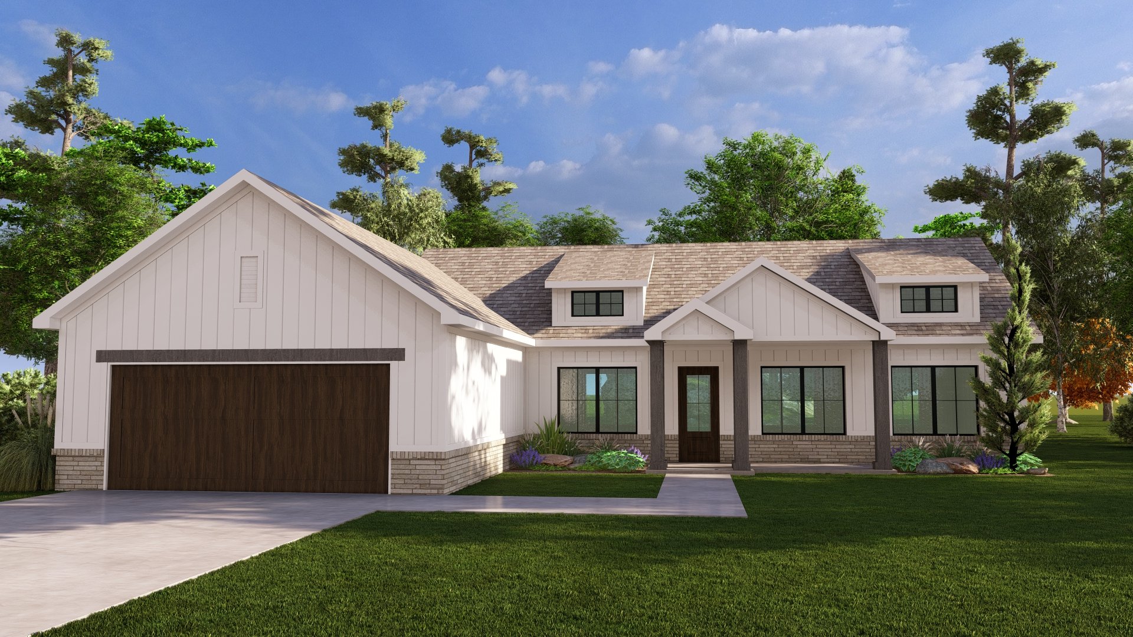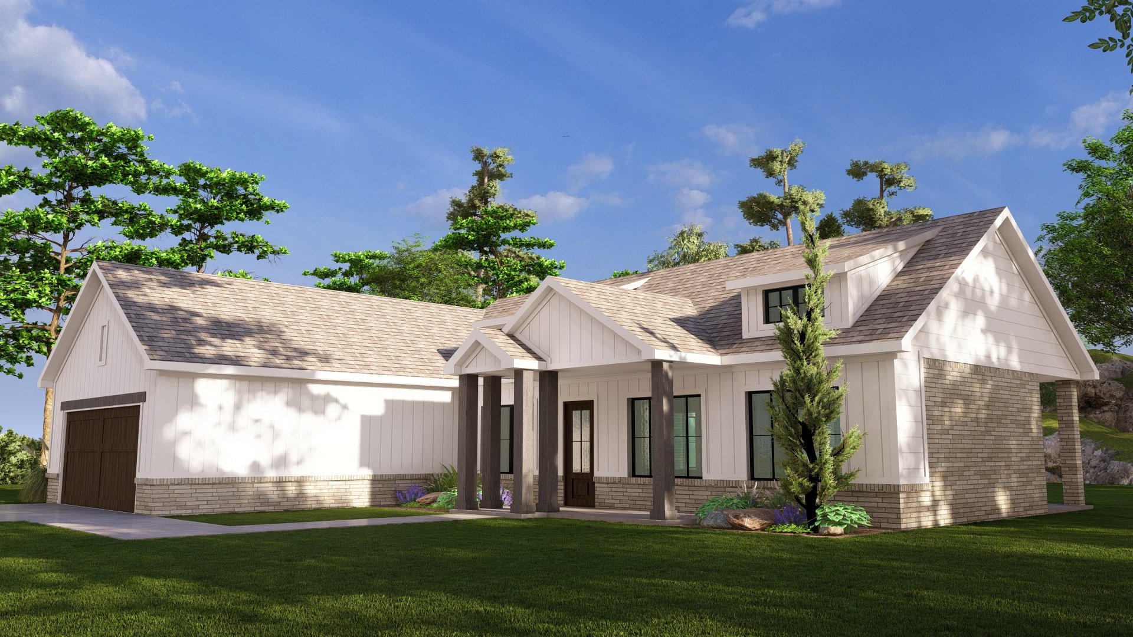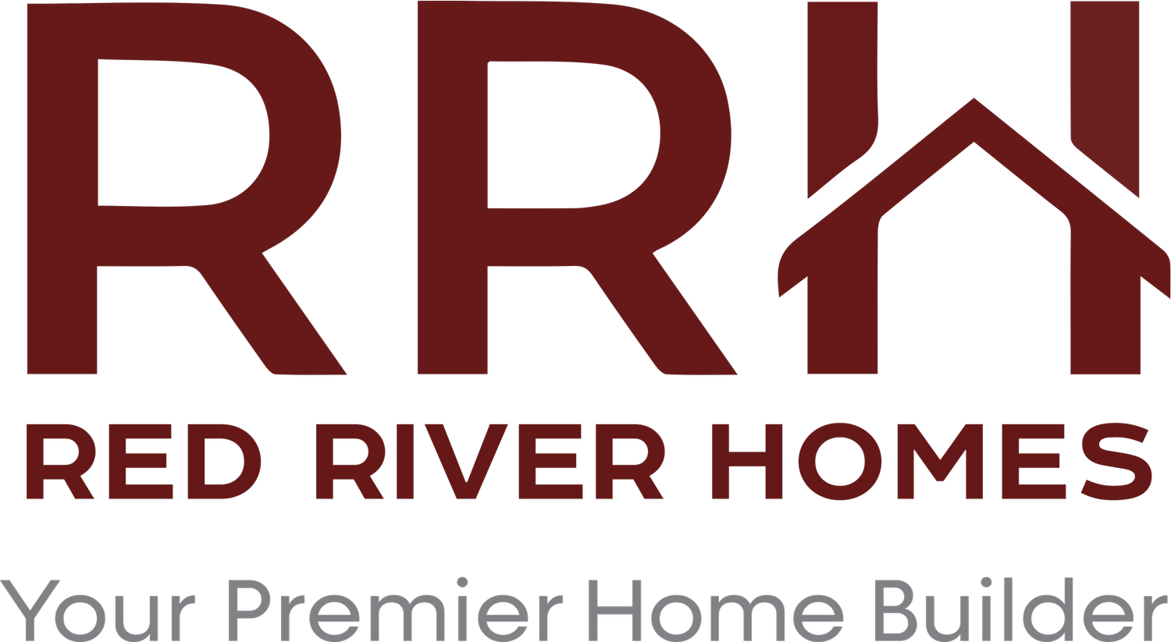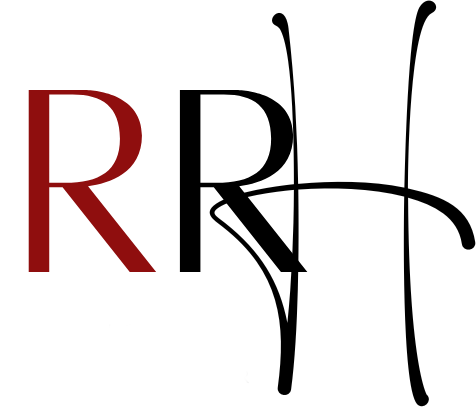SAVANNAH
1389 SqFt
3 Bed
2 Bath
2-Car Garage
Single Story
58’ X 60’
Our Savannah plan comes in 3 gorgeous elevation styles. This 3 bedroom, 2 bathroom home sits at just under 1400 square feet. From the large covered porch, guests are swept into the open-concept living areas.
The family room features a custom fireplace and floor-to-ceiling windows overlook the covered patio in the rear of the home. A laundry closet is the perfect space-saving solution. You can still have a side-by-side washer and dryer and you won’t have to dedicate square footage to a large utility room.
The master bedroom suite includes an ensuite bathroom with double vanities and a standup shower. Two bedrooms each have standard-sized closets. A full bath serves the two bedrooms and doubles as a powder room for the rest of the house.
